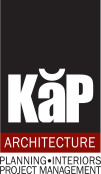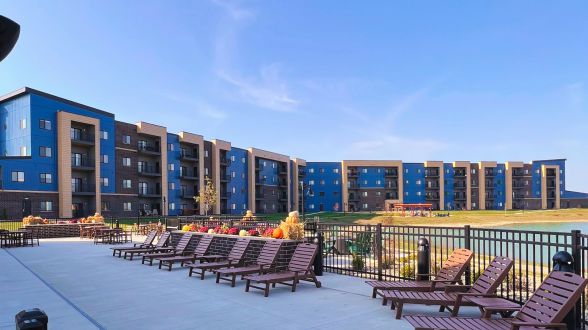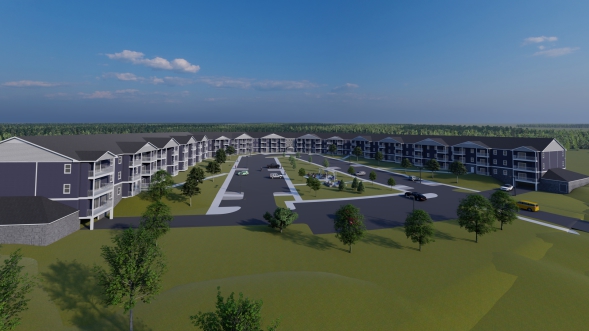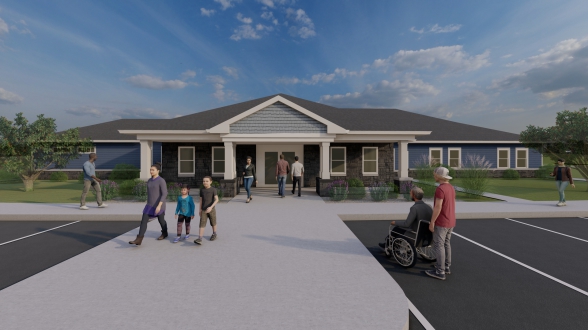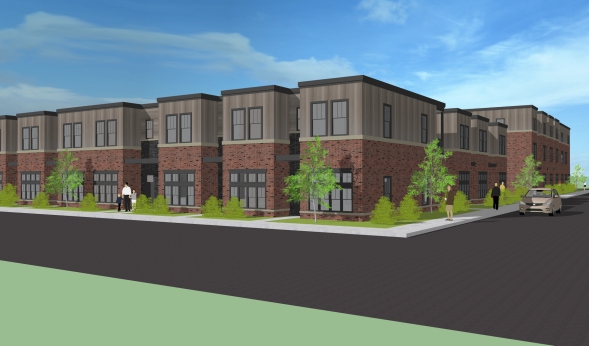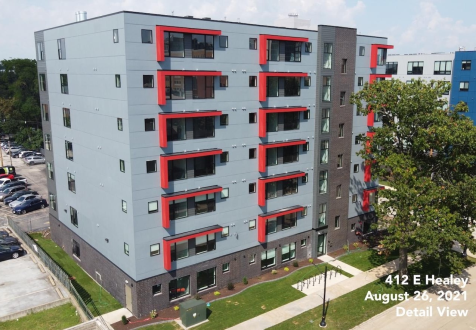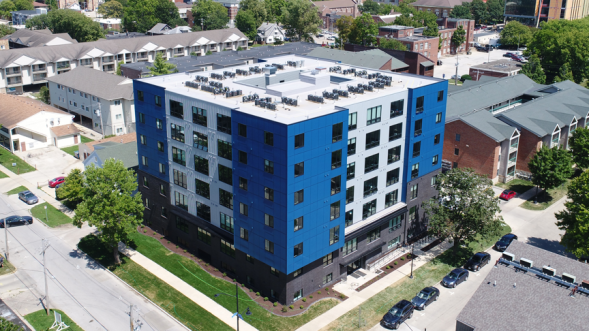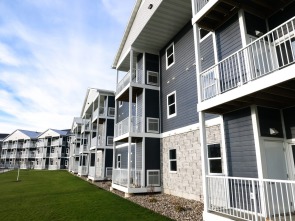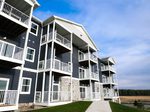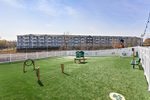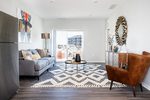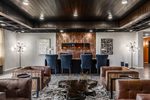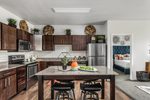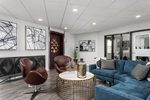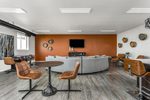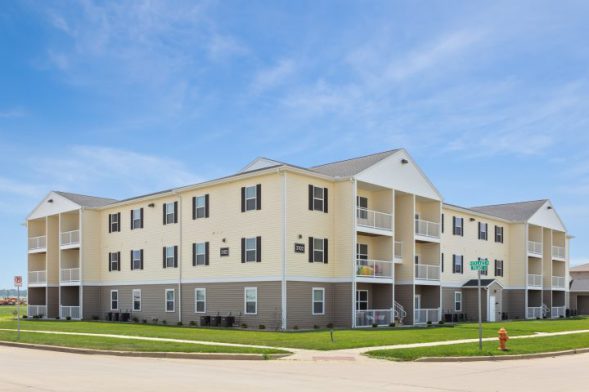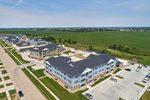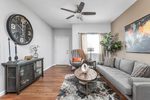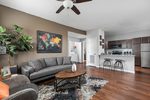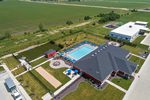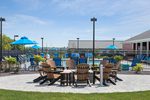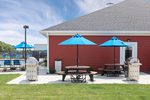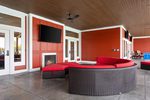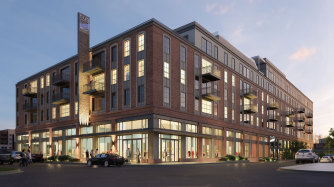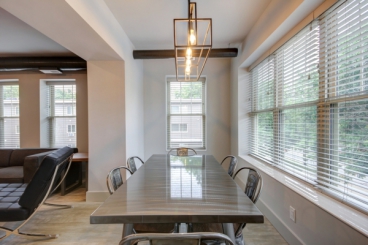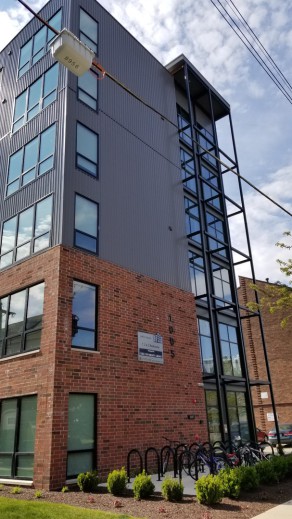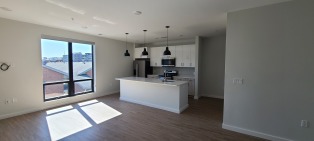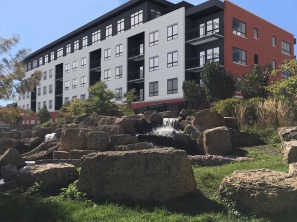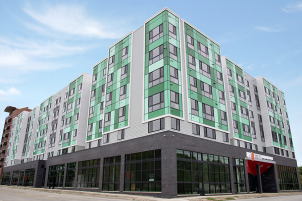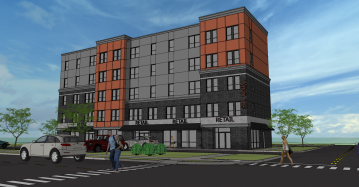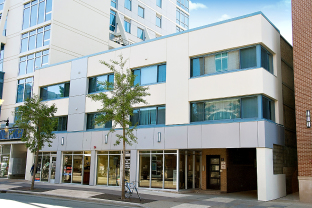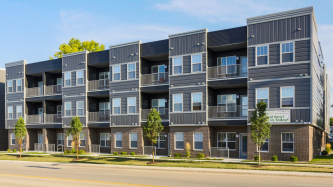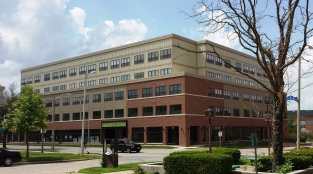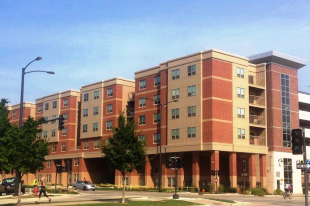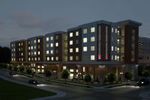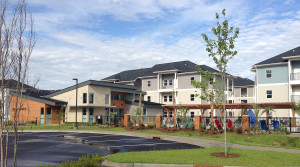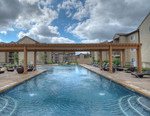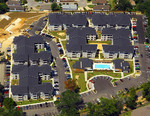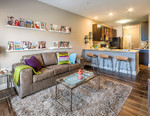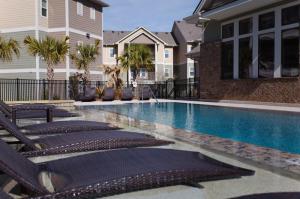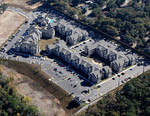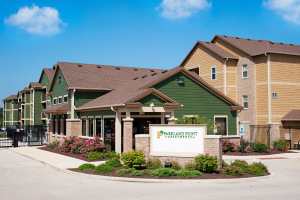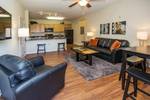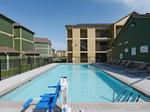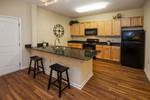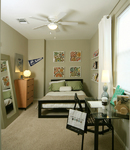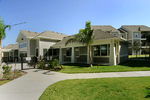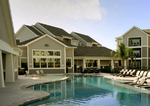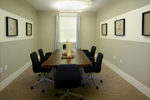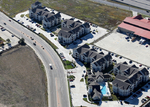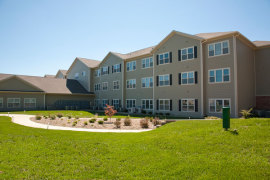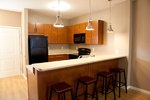KAP understands that multi-family residential and student apartment development clients want an aesthestically pleasing product that appeals to their target market while efficiently managing the bottom line. We provide the expertise necessary to guide the owner through the design and construction process in order to best fulfill the client's need to meet construction schedule and budgetary requirements.
Multi-Family Residential Projects
Regency Multifamily Champaign, Illinois
The Landing at Legends, Champaign, Illinois
Multifamily Residential - 55+ Active Adult Community
- New Construction
-
Two apartment buildings consisting of a mix of 1 and 2 bedroom units
-
214 units
-
Garden style
-
148,000 SF above grade
-
38,000 SF basement garage
-
Clubhouse includes indoor pool with locker rooms, library, game room, party room, entry lobby and seating areas.
-
Outdoor spaces include party decks, and amenities including pickle ball, dog park, walking/biking paths, fishing ponds, bicycle storage and more.
-
Architecture and MEP design
Year: 2023
Regency MultiFamily, Champaign, Illinois
Pines at Rochester Clubhouse, Rochester, Minnesota
Multi-family Residential
One single story amenities building with office and work rooms, meeting/telecommunications room, party room, package room, game room, golf simulator, indoor pool, locker rooms and restrooms and outdoor activities space. 11,380 SF
Architecture and MEP design
-
New Construction
-
Single story amenities building
-
Office and work rooms, meetin/telecommunications room, party room, package room, game room, golf simulator, indoor pool with locker rooms, outdoor activities space
-
11,380 SF
-
Architecture and MEP design
Year: 2021
412 E Healey Street Student Apartments, Champaign, Illinois
The University Group, Champaign, Illinois
Student Apartments
61 units/61 Beds
Podium Style
Architecture & MEP design
- New Construction
- Seven story apartment building with grade level parking
- Includes various combinations of studio and one bedroom units
Year: 2021
502 E Healey Street Student Apartments, Champaign, Illinois
The University Group, Champaign, Illinois
Student Apartments
90 units/112 Beds
Podium Style
Architecture & MEP design
- New Construction
- Seven story apartment building with grade level parking
- Includes various combinations of studio, one and two bedroom units
Year: 2020
Pines (Phase 2), Rochester, Minnesota
Regency Multifamily, Champaign, Illinois
Upscale Apartment Community
190 units/290 Beds
Garden style
Architecture & MEP design
- New Construction
- Three story apartment building with below grade parking
- Includes various combinations of one and two bedroom units
Year: 2020
206 Green Street LLC. Champaign, Illinois
212 East Green Apartments, Champaign, Illinois
Student Apartments
110 units/428 beds
Podium style
Architecture and MEP design
- Five story apartment building with first floor retail and restaurants
- Includes various combinations of two, three bedroom and four bedroom units
- Services included code study, site test, schematic design, construction documents and construction administration
Year: 2016
Green Street Realty, Inc. Champaign, Illinois
501 E. University Ave Apartments, Champaign, Illinois
Student Apartments
Podium style
24 units/52 beds
Architecture and MEP design
- Five story apartment building with first floor retail
- Includes various combinations of studio, two, three bedroom and loft units
- Services included code study, site test, schematic design, construction documents and construction administration
Year: 2016
Green Street Realty, Inc. Champaign, Illinois
209 W. Green Apartments, Champaign, Illinois
32 units/40 units
Garden style
Architecture and MEP design
- Three story apartment building
- Includes various combinations of studio, two, three bedroom and loft units
- Services included code study, site test, schematic design, construction documents and construction administration
Year: 2015
112 East Green Student Apartments Champaign, Illinois
Student Apartments
52 units/120 beds
Podium style
Architecture and MEP design
- Five story student apartment building with retail space on the first floor
- A combination of two and four bedroom units.
- First building to be built in the City of Champaign Midtown Development Overlay District (specifies urban design standards for the area along First street from Springfield Avenue north to University Avenue
Year: 2014
College Avenue Student Apartments - Normal, Illinois
Student Apartments
39 units/75 beds
Podium style
Architecture and MEP design
- Five story apartment building added to an existing parking structure in downtown Normal, Illinois
- Includes various combinations of studio, two, three bedroom and loft units
- Services included code study, site test, schematic design, construction documents and construction administration
Year: 2012
College Vue Student Apartments - Pensacola, Florida
Student Apartments
99 units/276 beds
Garden Style
Architecture and MEP design
- Six separate apartment buildings and amenity structures
- Three story buildings include various combinations of two and four bedroom units
- Services included code study, site test, schematic design, construction documents and construction administration
Year: 2013
Campus Quarters Student Apartments - Mobile, Alabama
Student Apartments
165 units/522 beds
Garden Style
Architecture and MEP design
- Four separate apartment buildings and amenity structures
- Three story buildings include various combinations of two, three and four bedroom units
- Services included code study, site test, schematic design, construction documents and construction administration
Year: 2011
Parkland Point Apartments - Champaign, Illinois
Student Apartments
24 units/78 beds
Architecture and MEP design
- Five separate three story apartment buildings
- Consists of a combination of two, three and four bedroom units
- Amenities structures include leasing office, model unit and clubhouse and swimming pool.
- Services include code study, site test, schematic design, construction documents and construction administration
Year: 2011
Campus Quarters Student Apartments - Corpus Christi, Texas
Student Apartments
108 units/336 beds
Garden Style
Architecture and MEP design
- Four separate apartment buildings and amenity structures
- Three story buildings include various combinations of two, three and four bedroom units with
- Services included code study, site test, schematic design, construction documents and construction administration
Year: 2010
Cottage Avenue Senior Apartments - Normal, Illinois
Senior Living Apartments ,Normal, Illinois
50 units
Garden Style
Architecture and MEP design
- Sustainable designed three story apartment building
- Serves as affordable housing for seniors with primarity one bedroom units with some two bedroom units.
- Amenities include manager's office, laundry rooms on each floor, multi-purpose room, exercise room, library and visitor waiting area
- Services include code study, site test, schematic design, construction documents and construction administration
Year: 2009
The Lofts @ 1010 Student Apartments - Normal, Illinois
Student Apartments
39 units/75 beds - Podium Style
Architecture and MEP design
The development incorporates an urban design that appeals to the student market an meets the developer's needs for space efficiency.
- Five separate four story apartment buildings
- Consists of a combination of two, three and four bedroom units with retail/commercial space on the first floor of tow buildings.
- Two of the four bedroom units are two story top floor loft apartments with an industrial style decor
- Amenities space on first floor of building 4
- Services include code study, site test, schematic design, construction documents and construction administration
Year: 2009
