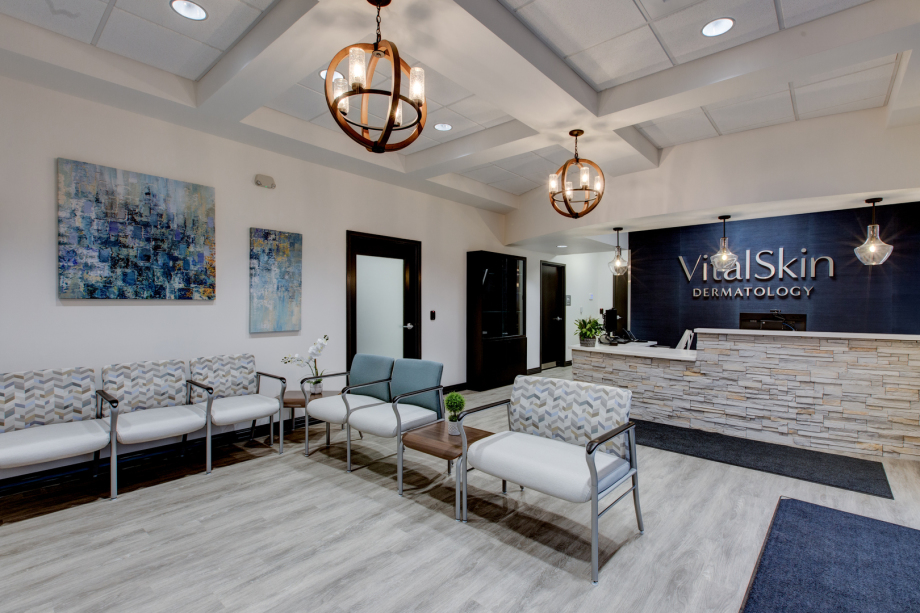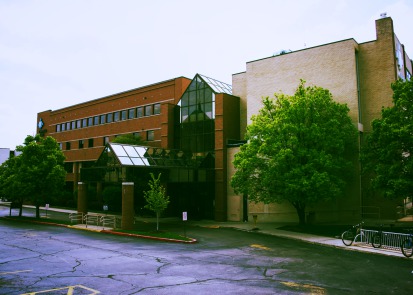Healthcare
The following is just a few of the recent projects successfully designed and completed by KAP Architecture LLC!
VitalSkin Dermatology
Christie Clinic Downtown
Oncology Department Renovation
- 6,700 square feet
- Design new 4th floor Oncology Department space on west side of 4th floor
- Schematic Design, Construction Documents, Interior Design and Construction Administration
Year: 2012
Vein And Vascular Department Renovation
- 6,600 square feet
- Design new Vein and Vascular Department on 1st floor
- Schematic Design, Construction Documents, Interior Design and Construction Administration
Year: 2014
Neurology Department Renovation
- Design new Neurology Department on 4th floor
- Schematic Design, Construction Documents, Interior Design and Construction Administration
Year: 2011





